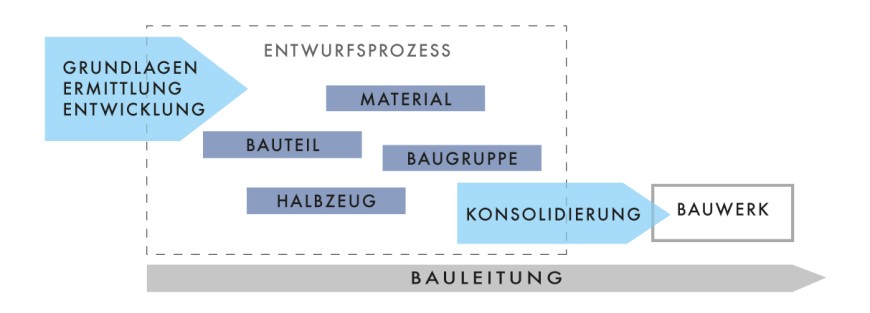Motivation and Objectives of Subproject 7
The aim of the subproject design and function is the analysis and development of potentials for paper-based buildings with simple functions in the field of architecture. The basis for this research is the analysis of needs with regard to temporary housing units that are limited in their use.
The theme of temporary accommodation was already being worked out as part of the research on the INSTANT HOME (Figure 7.2). Requirements profiles of such an emergency shelter were primarily the logistics and recyclability of the unit.
According to the INSTANT HOME, model developments of buildings for various fields of application worldwide are directly related to the state of research in the field of paper construction and its further development.
This is done within the design process – an iterative procedure with different work steps – in which the various scientific findings of the subprojects in the design (Figure 7.1) are incorporated into the design of a temporary building and further developed as models.
The units to be developed are to be tested and optimized in terms of their use as a type (demand analysis and typological categorization). The place of use and the general use are directly related to the technical characteristics of semi-finished products and components.
The gain in knowledge of this process is to be in the form of design and construction principles, more specifically of functional principles, standards / rules and construction kinematics of an object made of paper.
Basics evaluation and development
In a first phase, analogous to the process of architectural planning, the basic analysis and preliminary planning are carried out – thus the analysis of the need and status quo of temporary residential units from paper. Fundamentally, development studies are created for different types (variants):
- Different requirements profiles for different temporary buildings,according to usage profiles
- Analysis of architectural qualities of accommodation
- Their design and functionality
- Transferability of properties and functions of existing components and materials on the necessary functions of semi-finished products, components and subassemblies of paper and paper materials
Creative and integration phase
Development of a planning concept (stepwise 2-dimensional and 3-dimensional solutions), taking into account design, functional, technical, economic and public-law requirements, using the contributions of other parties involved in planning until the complete design.
- Defining the design-related requirements profiles to the material / component / semifinished product / assembly in the design work and passing them on to the subprojects (output design)
- Integration of results from subprojects to material / component / semifinished product / assembly. (Input design)
- Building optimization, continuous processing of functional questions concerning material / component / semifinished product / assembly with regard to their use in construction and building
- Follow the results of the cooperation partners. Active query of development stages from subprojects TP 1-6
Consolidation phase
- Preparation of the prototype phase: logistics, material procurement in cooperation with subprojects TP1-6
- Production of a prototype 1: 1 as a final model with the introduction of the demonstrators of the project partners
- Evaluation: Review and further development of design and construction based on gained insights from the overall process of the project and the individual subprojects
- Design and building optimization: revision of the planning of the prototype, adaptation of the findings to extended functional profiles and transfer to other planning and design tasks
- Document the results and create a concept planning manual

